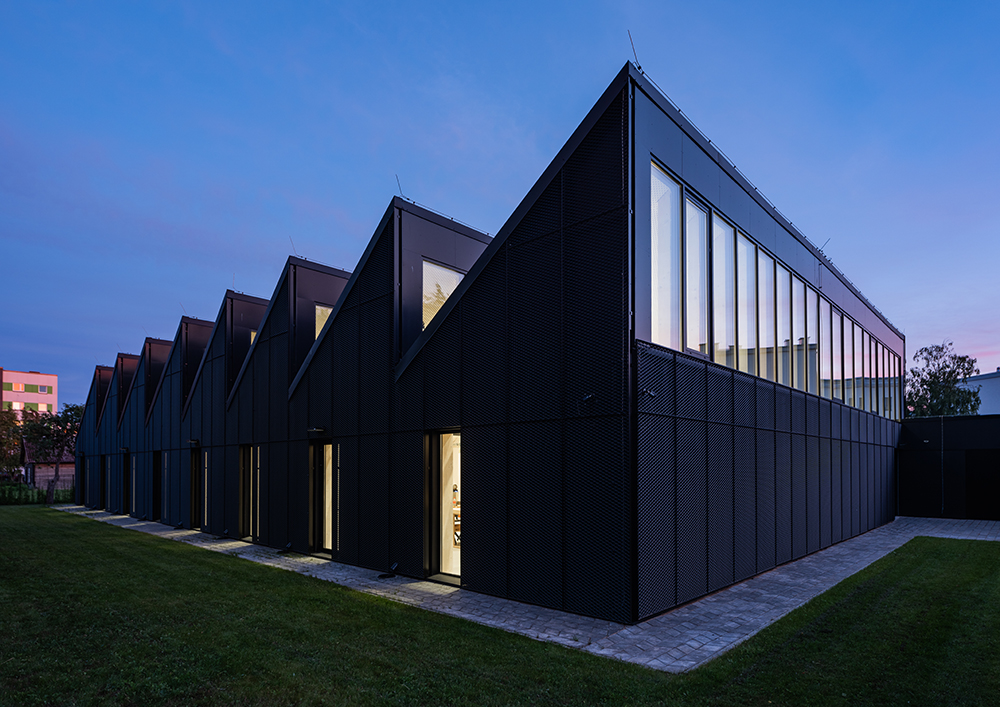Six new architectural projects from Estonia have been nominated for the 2024 European Union Prize for Contemporary Architecture.
A total of 362 works from 38 different European countries are nominated for the 2024 EU Prize for Contemporary Architecture, the European Commission and the Fundació Mies van der Rohe on 13 October announced.
Six new projects from Estonia are nominated:
Viimsi Artium
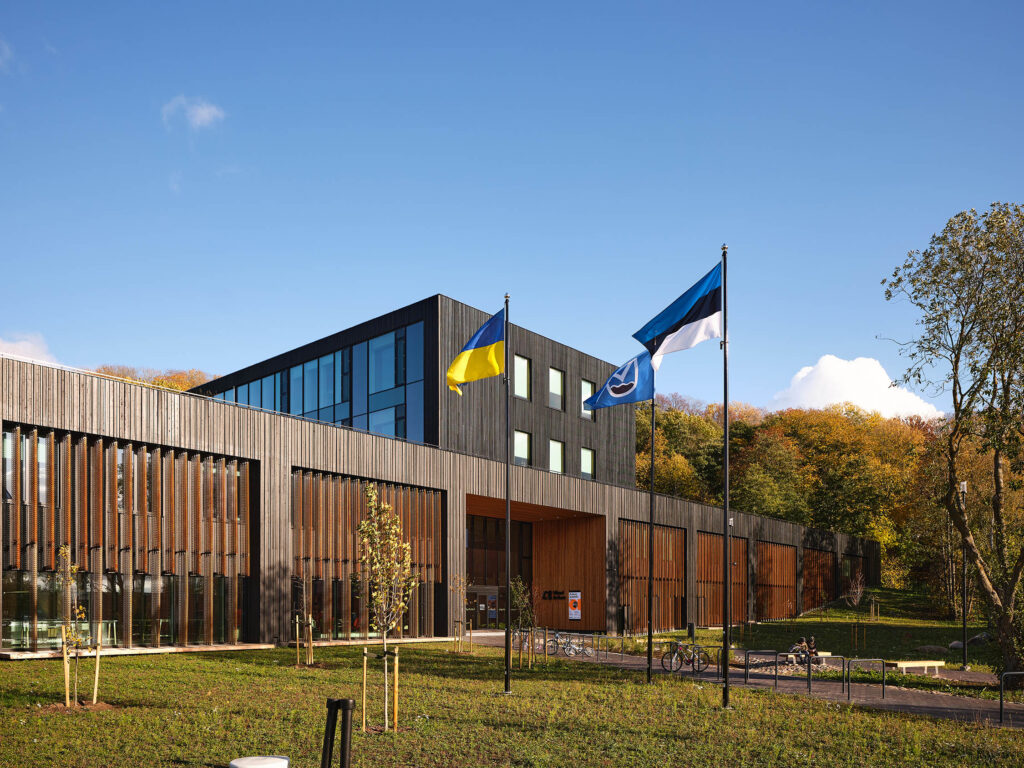
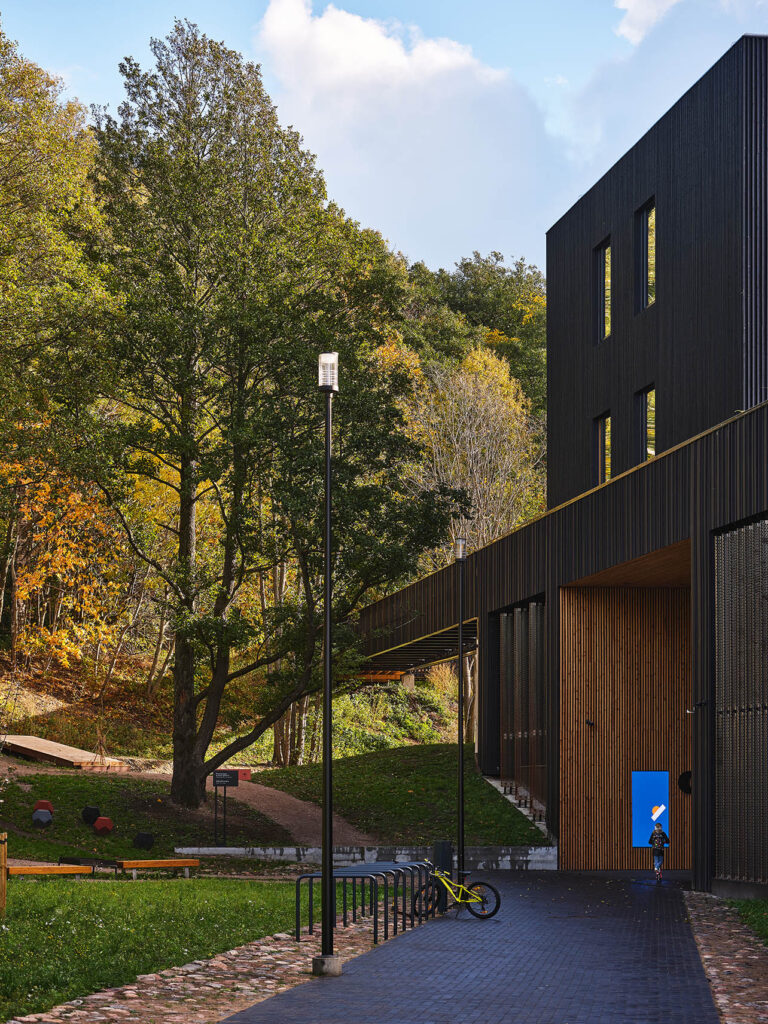
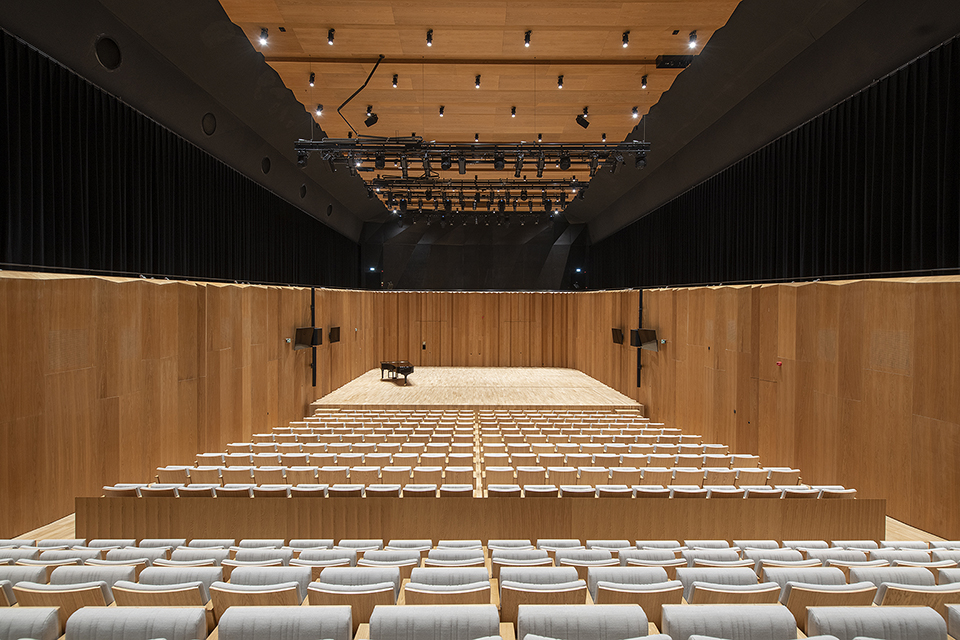
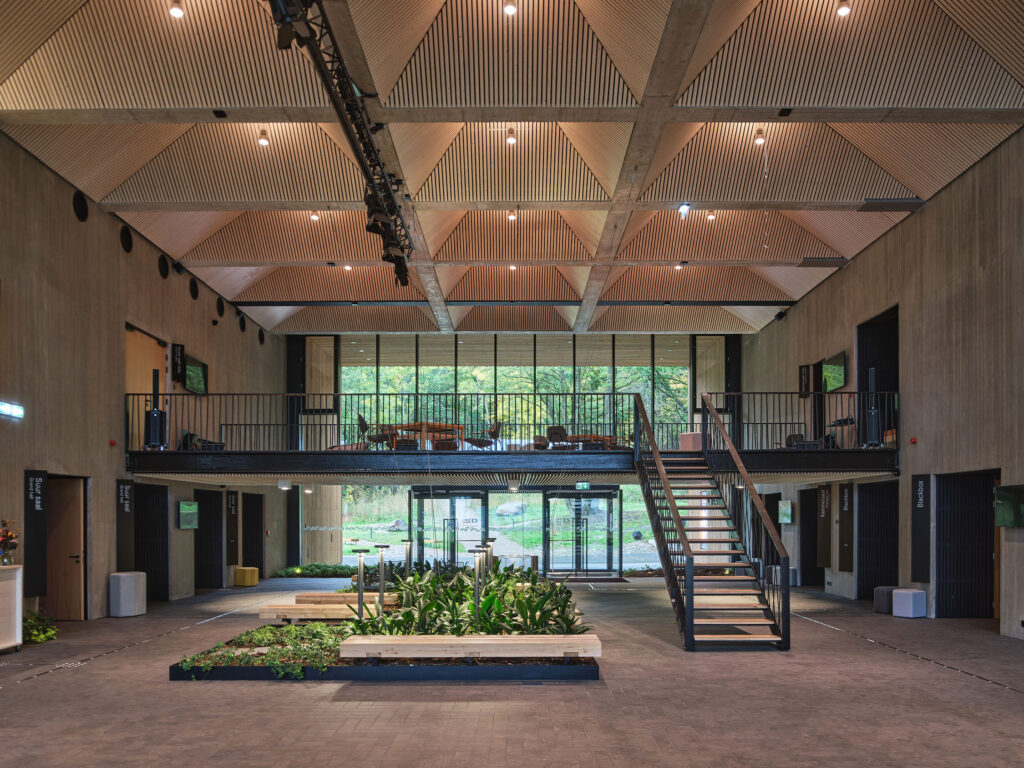
Viimsi Artium, near Tallinn, serves as a community centre, professional art and music performance space and home to music-, art- and science schools for children.
Vaksali pedestrian bridge and underpasses in Tartu
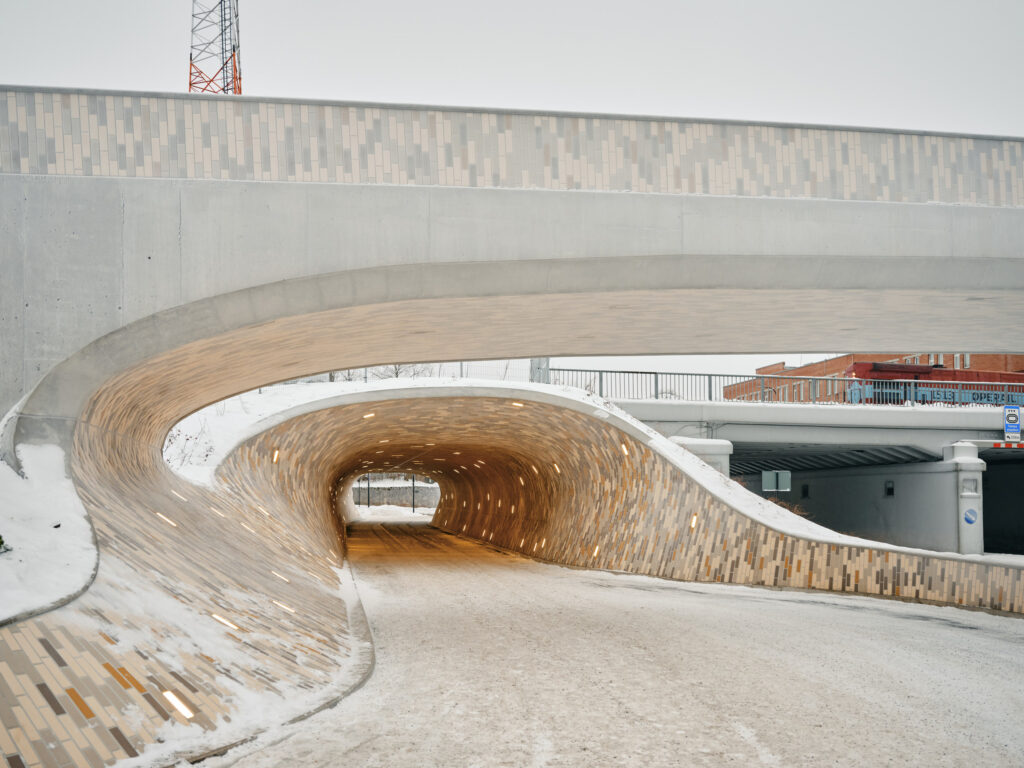
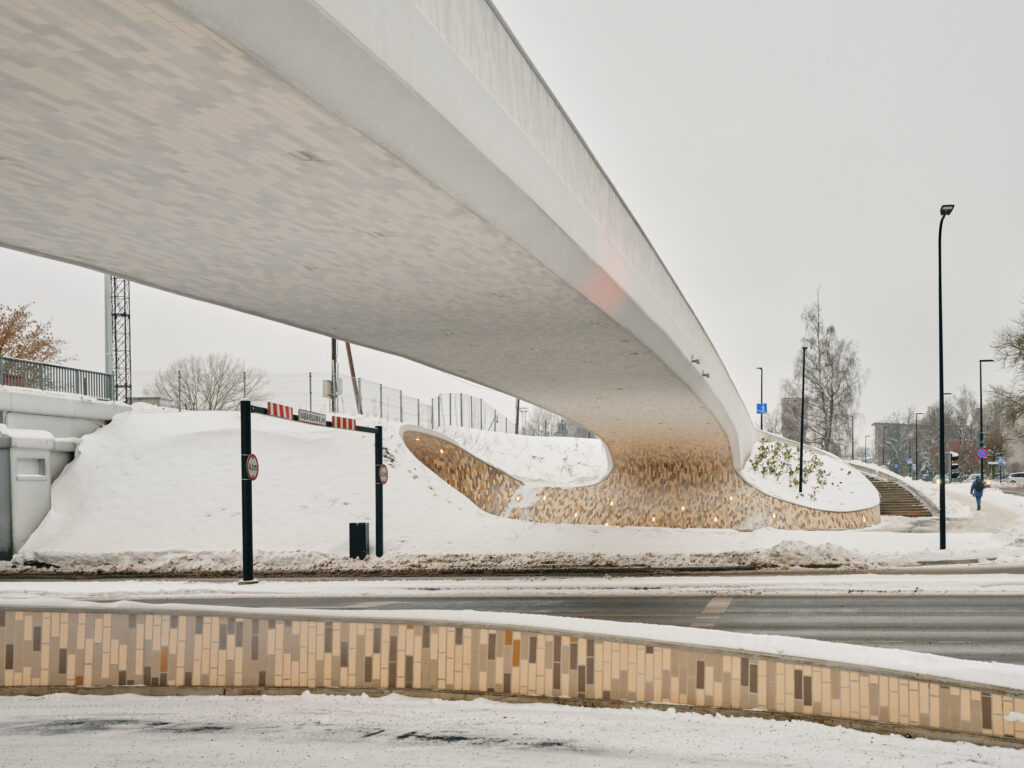
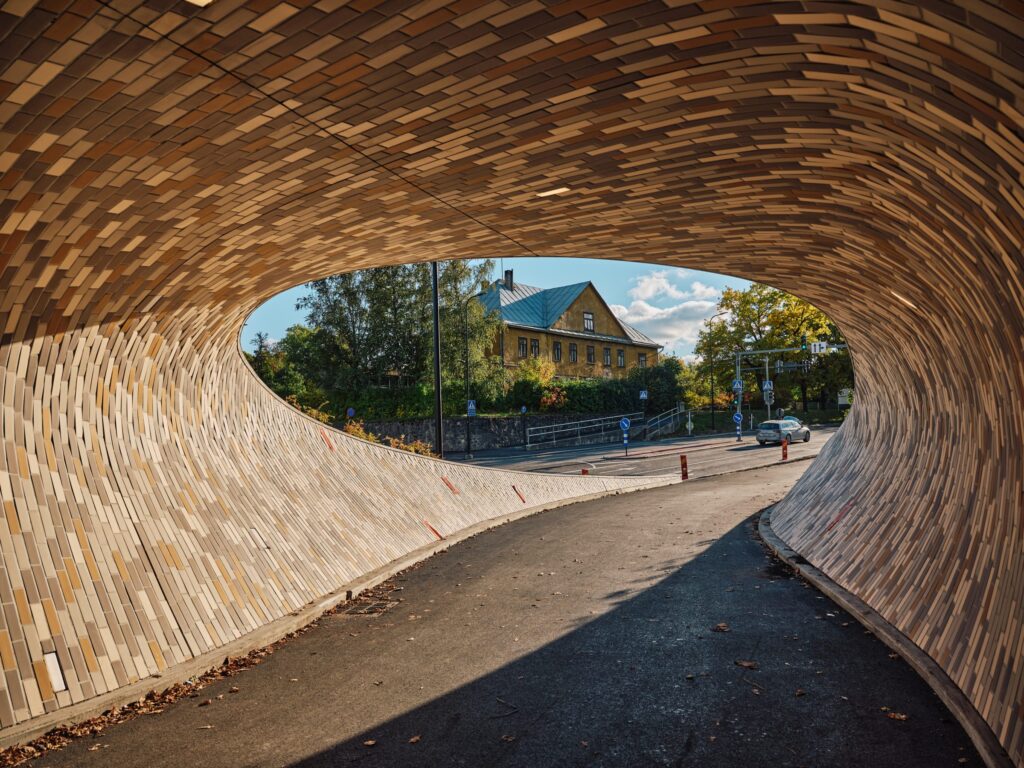
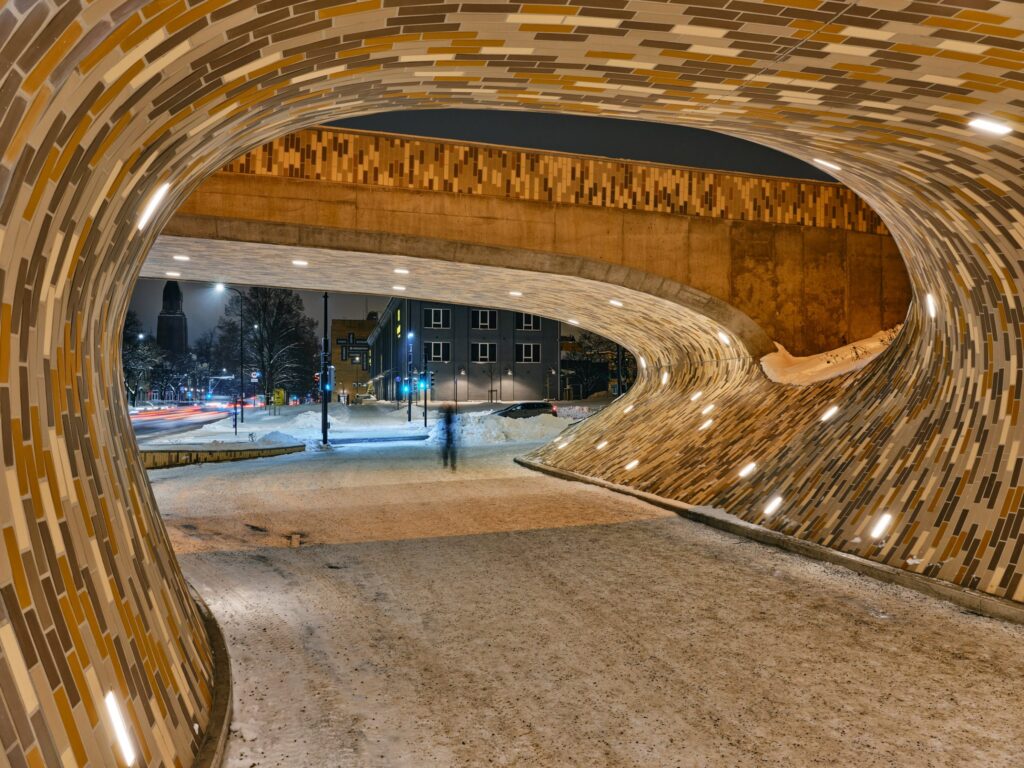
The pedestrian junction, called “Son of a Shingle”, is a multilevel urban connector, consisting of a bridge and two tunnels. The project is defined by a soft, undulating skin, which pursues the continuity of movement and is covered by 100,000 clinker shingles. It aims to be a landscape landmark to motivate people to walk and cycle by creating an attractive waypoint.
Mustjala retirement home and daycare centre
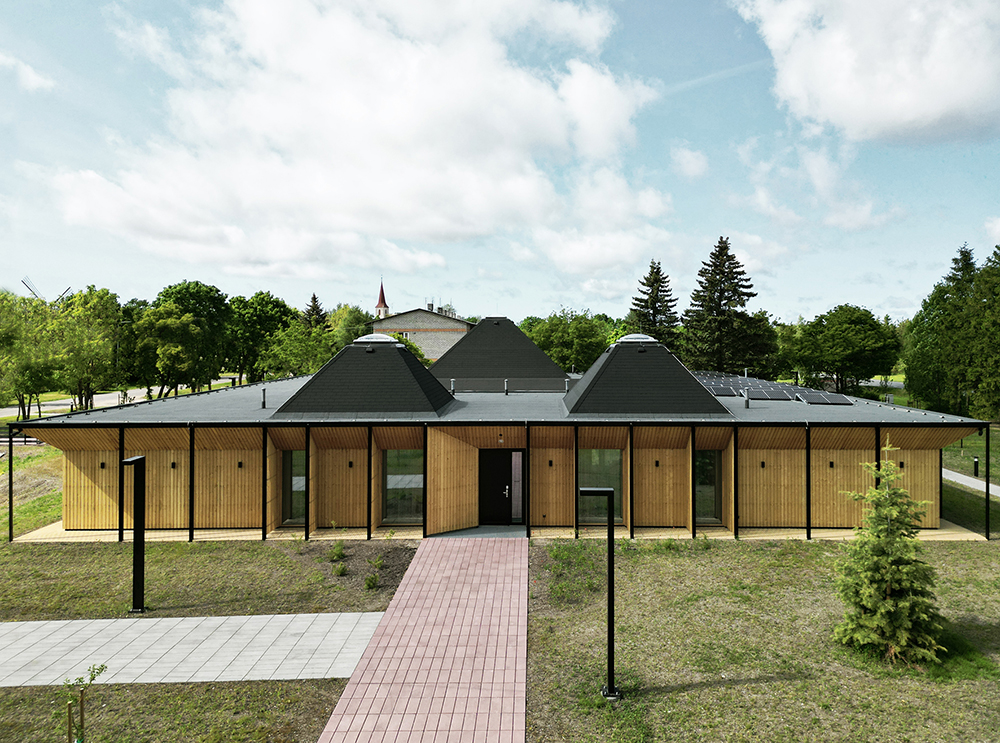
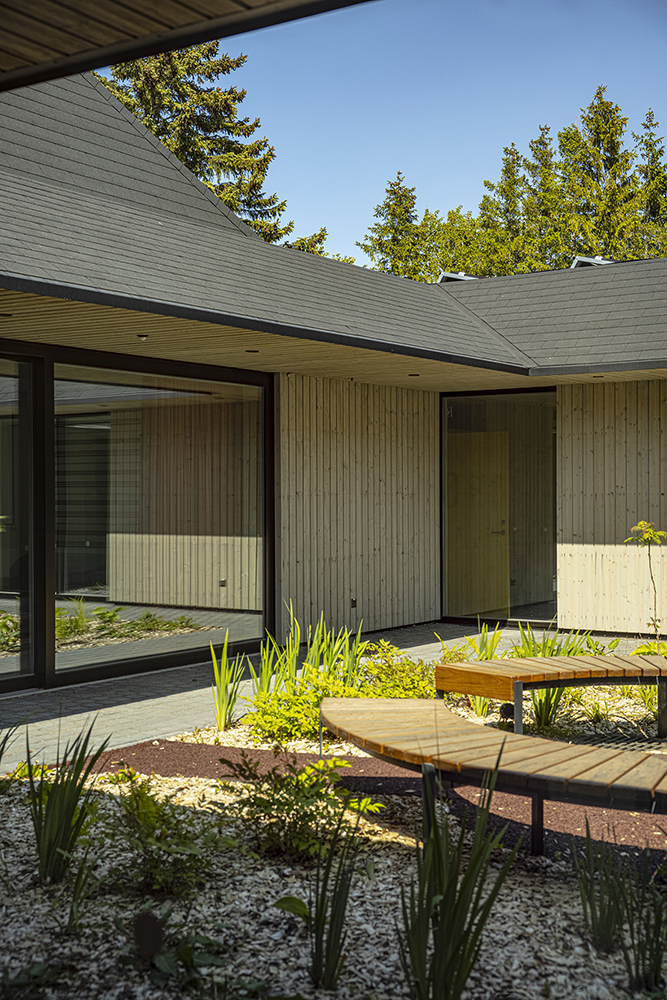
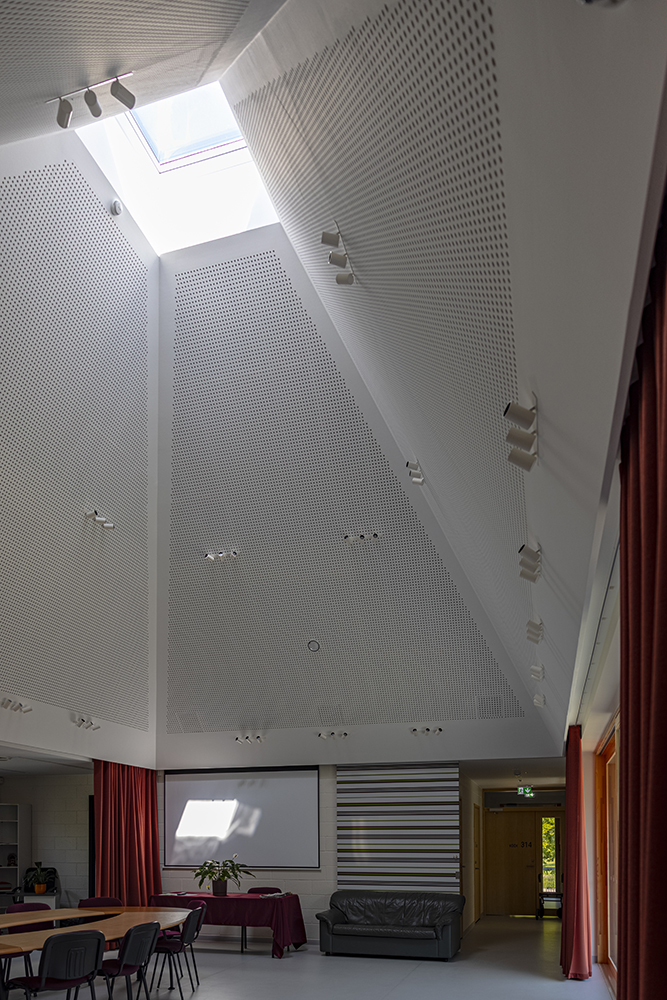

Located in the tiny village of Mustjala in Saaremaa island, the building references the local architectural culture. The cone-shaped volumes rising from the roof are reminiscent of a traditional farm complex, where multiple buildings with different functions are gathered around a courtyard, marked by the sloping roofs extending from the cubic volume of the buildings.
Restaurant 0 in Viljandi

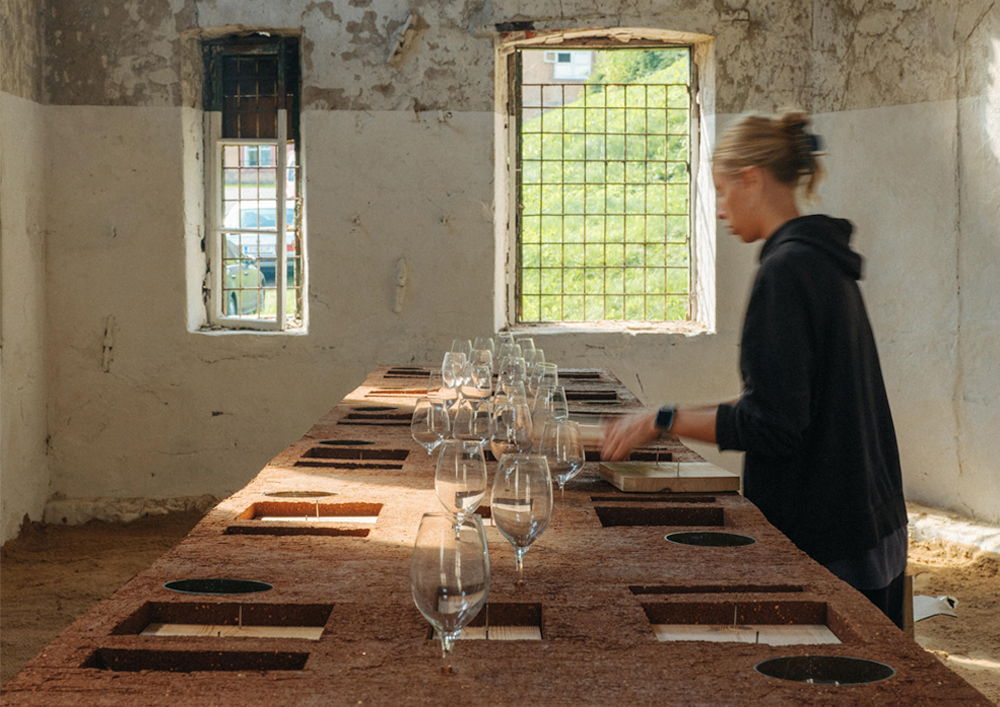

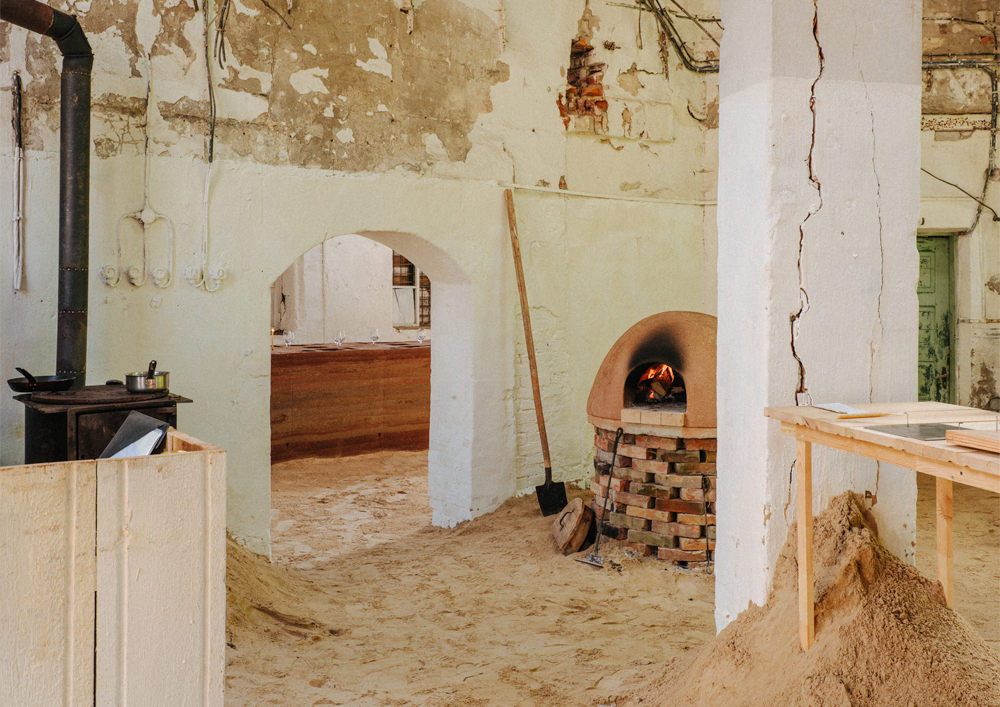
Located in Viljandi’s Old Town, the project repurposed 19th-century sausage shop ruins into a “zero-cost” restaurant for “Restaurant 0”, an Estonian TV series emphasising smart recycling and the use of locally available materials.
The design, completed in seven days, showcases a 15-ton table using the rammed earth technique from local clay, complemented by sand-levelled floors and lime-painted walls. Even if left in ruins, the rammed earth table would naturally degrade. Only a per cent of the materials, specifically the tableware, might need future recycling.
Tondiraba Nature Park in Tallinn
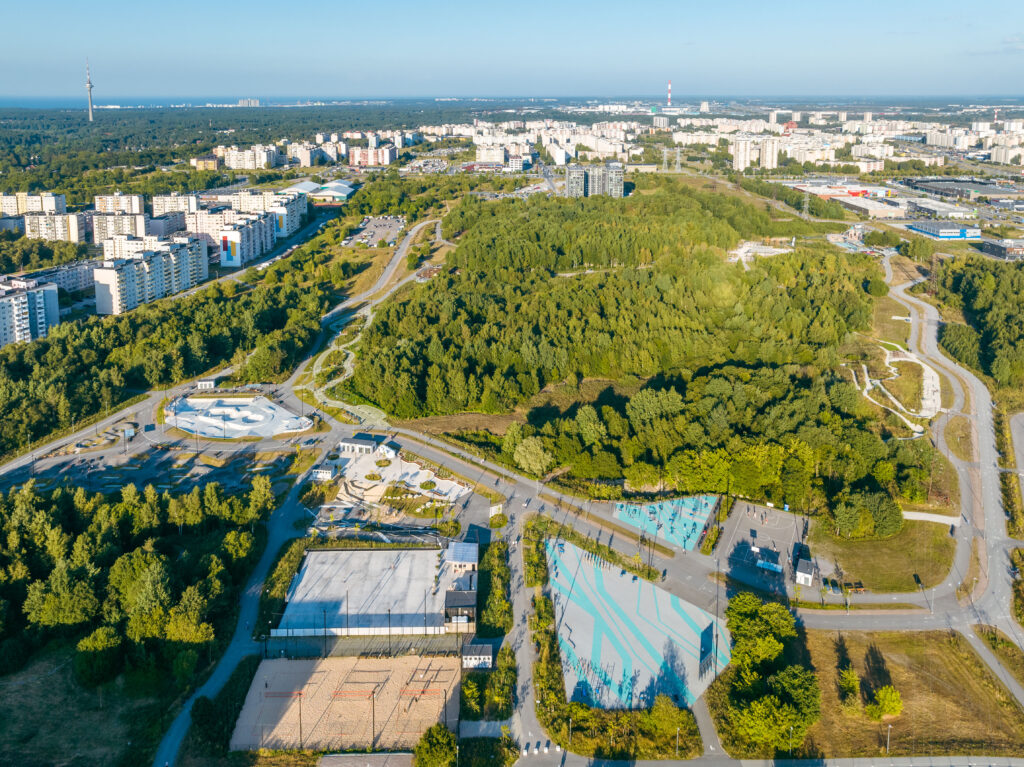


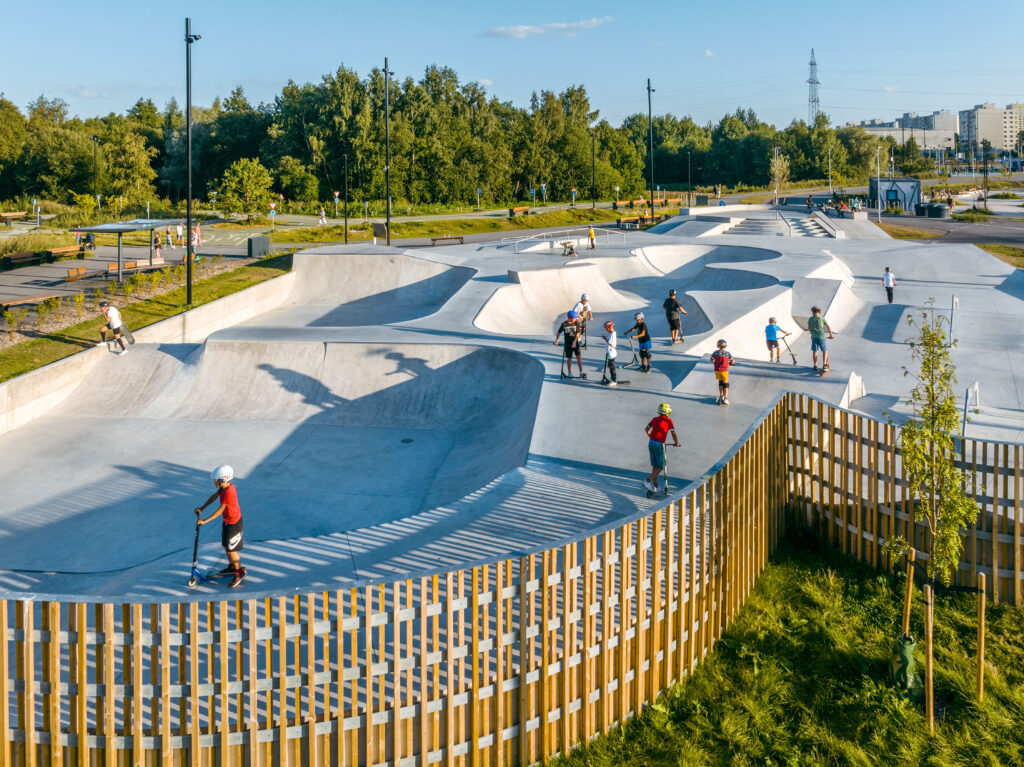
Expanding over 287 hectares, the semi-natural park forms an important link in the spinal cord of the biggest district in Tallinn, the Soviet-era Lasnamäe. The main idea of the landscape architecture was to retain the unique wasteland-like but diverse nature – somewhat wild and weary but a spontaneous and obstinate environment highly characteristic of Lasnamäe.
There are outdoor gyms, martial arts facilities, traffic park, playgrounds, dog parks, pump track, skatepark, beach volleyball courts and ice rink, and also numerous paths in the forest. Forest paths are largely covered with wood chips collected from the felling trees during construction while larger trunks were left in the park as deadwood. The rocks dug out and blasted in the playground construction were preserved as playground elements.
Woodwork and technology centre in Rakvere
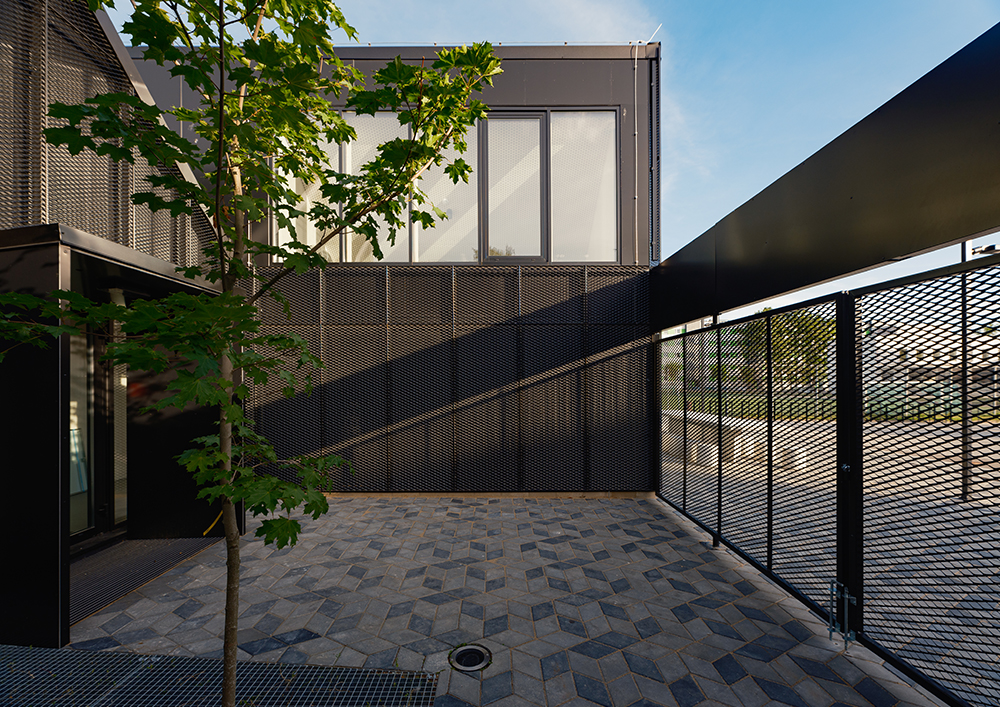
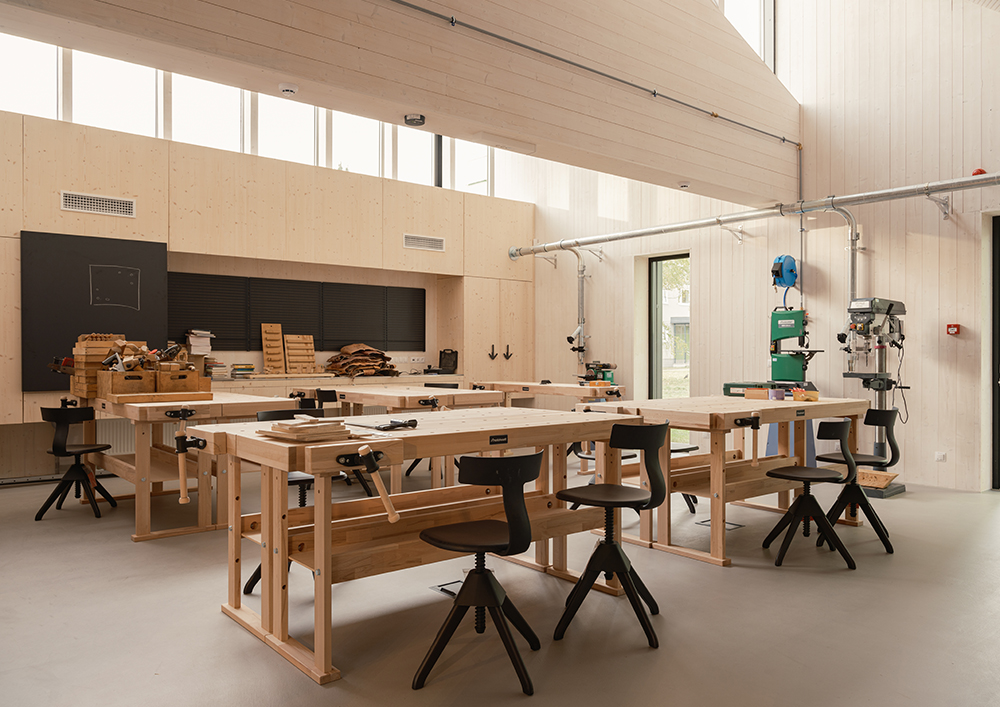
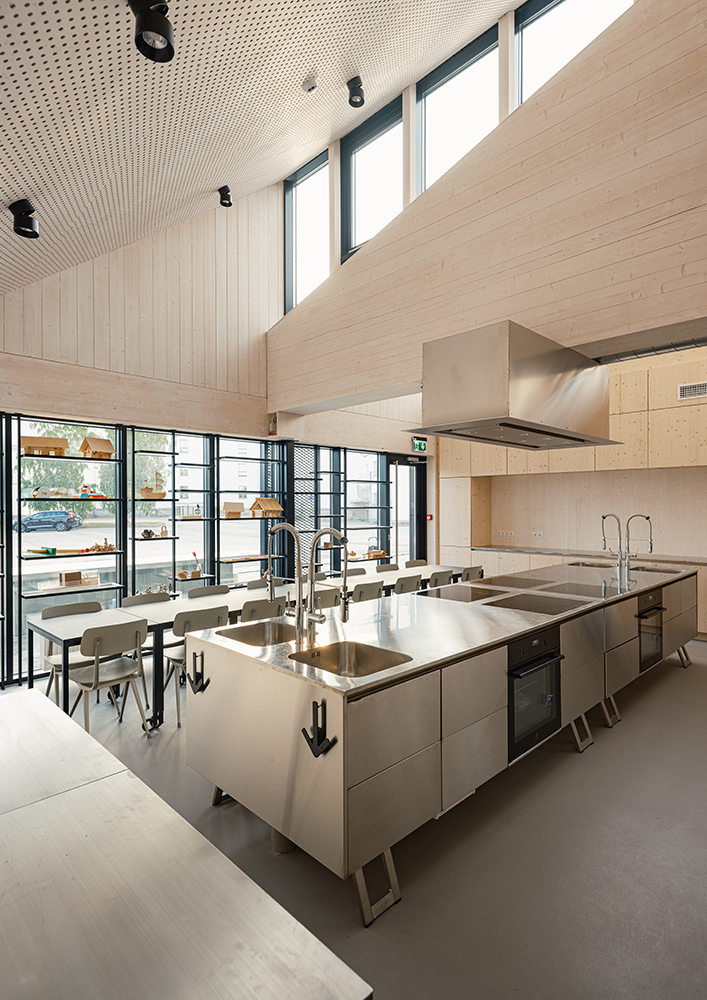
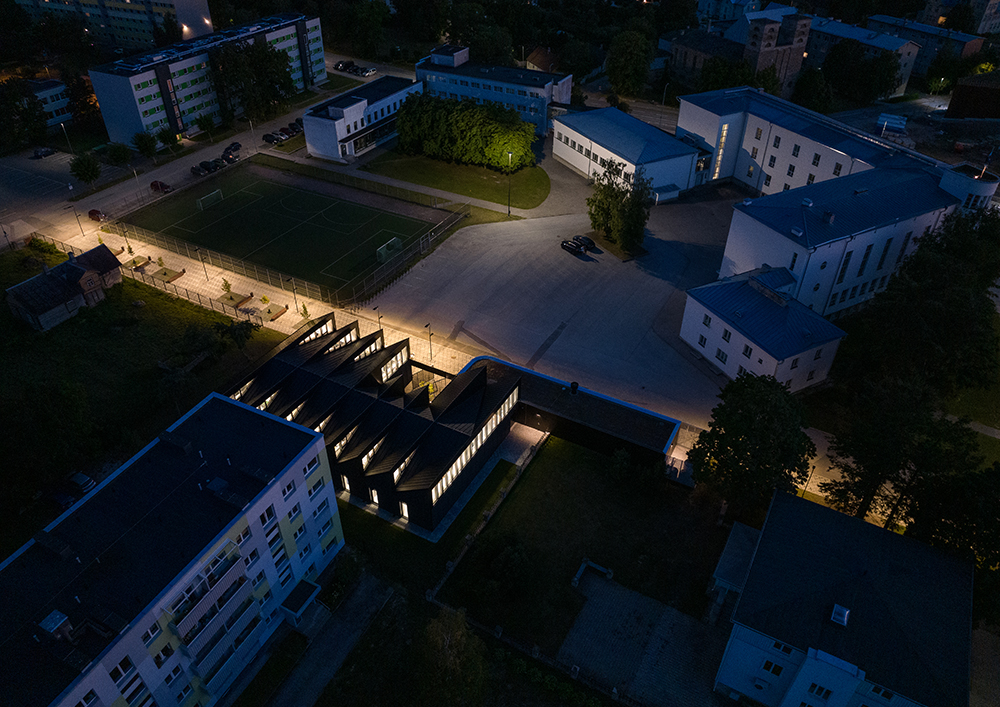
The Rakvere Centre for Work and Technology, aka the joint study building of the middle schools in Rakvere, the eighth largest town in Estonia, is designed to accommodate wood and metal workshops.
Recognising excellence in European architecture
The jury will now select 40 outstanding projects and then visit the finalists, an opportunity to have interviews with the architects, their teams and the project clients.
The prize recognises and commends excellence in European architecture in conceptual, social, cultural, technical and constructive terms and promotes transnational architectural commissions throughout Europe. It also aims to increase the incorporation of architectural professionals from the EU member states and the union’s partnering countries. In addition, the prize highlights the European city as a model for the sustainably smart city, contributing to a sustainable economy across the continent.
The EU Prize for Contemporary Architecture was created in 1987 through a partnership of the European Commission, the European Parliament and the Fundació Mies van der Rohe, the Barcelona-based foundation that honours the work of German American modernist architect Ludwig Mies van der Rohe (1886-1969) and German designer Lilly Reich (1885-1947).

