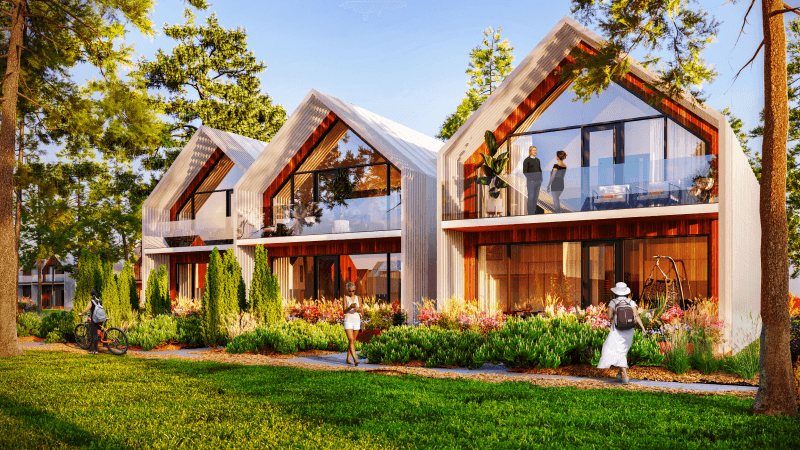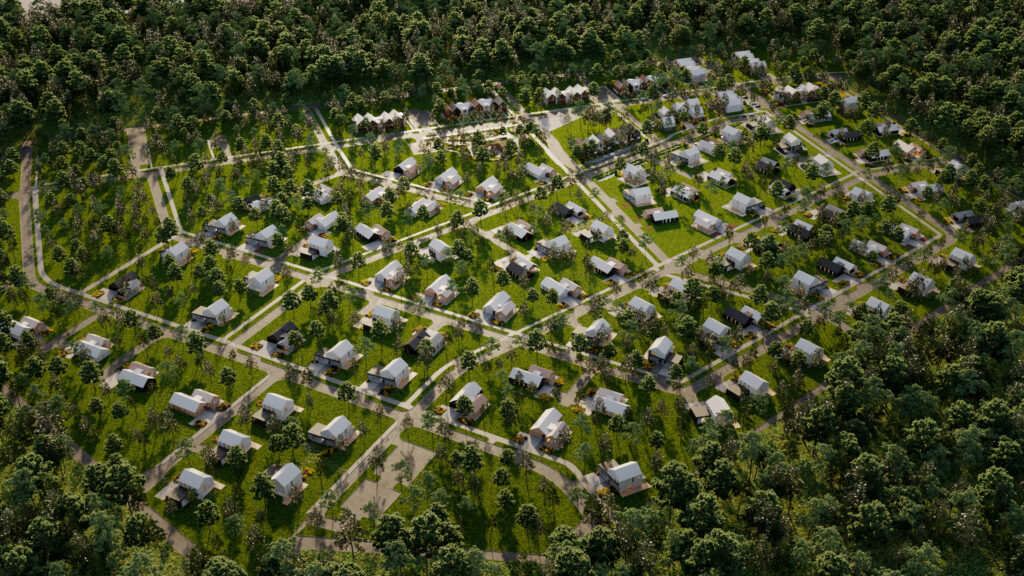Housing developer Avalon is to build what it’s calling an “innovative” new settlement called Little Denmark (Väike-Taani) on the border of Tallinn in Äigrumäe village.
The 30-hectare (74-acre) development will consist of 101 private houses, 29 terraced houses, 46 apartments, a kindergarten, recreation and sports areas, and more.
“The whole project is based on the principles of a complete village. To create a diverse living environment, more than five kilometres of roads and trails will be built, as well as village squares, a kindergarten, playgrounds, and car parking and ride sharing areas,” the CEO of Avalon, Ahti Kiili, said in a statement.
“Human-friendly architectural solutions are central to the design of the buildings and landscape,” he added.

The solution helps create a unified environment
Since the settlement is meant for environmentally conscious people, the houses and the entire village will be strongly influenced by Denmark. The future residents of Little Denmark can design their own homes – starting with the type of building and finishing materials, and ending with choosing various smart devices, swimming pools, hot tubs and more.
The Little Denmark properties will be in the northern part of the historic Äigrumäe village. The design of the landscape and outdoor space is based on natural principles, where relief surfaces and abundant vegetation help create privacy and different spaces at the same time, the company said.
The space between the buildings will have embankments of different heights, which resemble coastal dunes and offer greater privacy to the properties.
Ove Oot, a management board member at architecture company Apex pointed out the importance of creating a strong place identity with the help of architectural solutions and street space.

An increased sense of community
“Our task was to create residential buildings that are accessible and at the same time can be uniquely designed in accordance with the environment and the wishes of each resident. However, we also wanted the properties to be open to the street, which is why we removed barriers to avoid separating the residents into gardens and to increase the sense of community.”
In the first phase, 14 detached houses, eight terraced houses and eight apartments, which will be completed by the summer of next year, will be sold. It is also possible to order electric car charging stations for the energy efficiency class A apartment buildings and terraced houses that are equipped with solar panels.
Construction company Verston, landscape architect Peep Moorast, and architects Ove Oot, Katarina Klaamas, Martin Lepplaan, Märt Maripuu and Silver Soe from Apex are responsible for the completion of the development.

